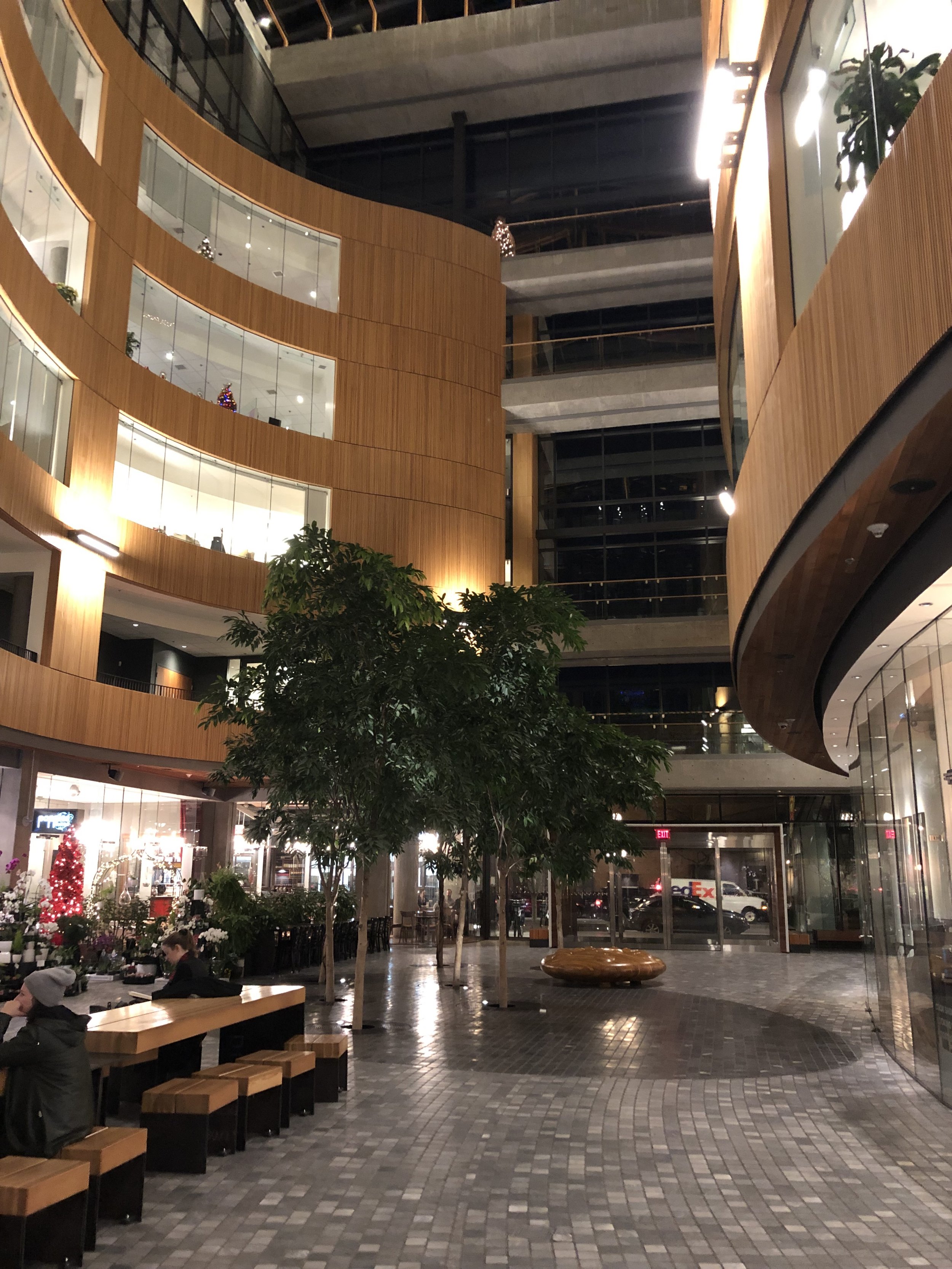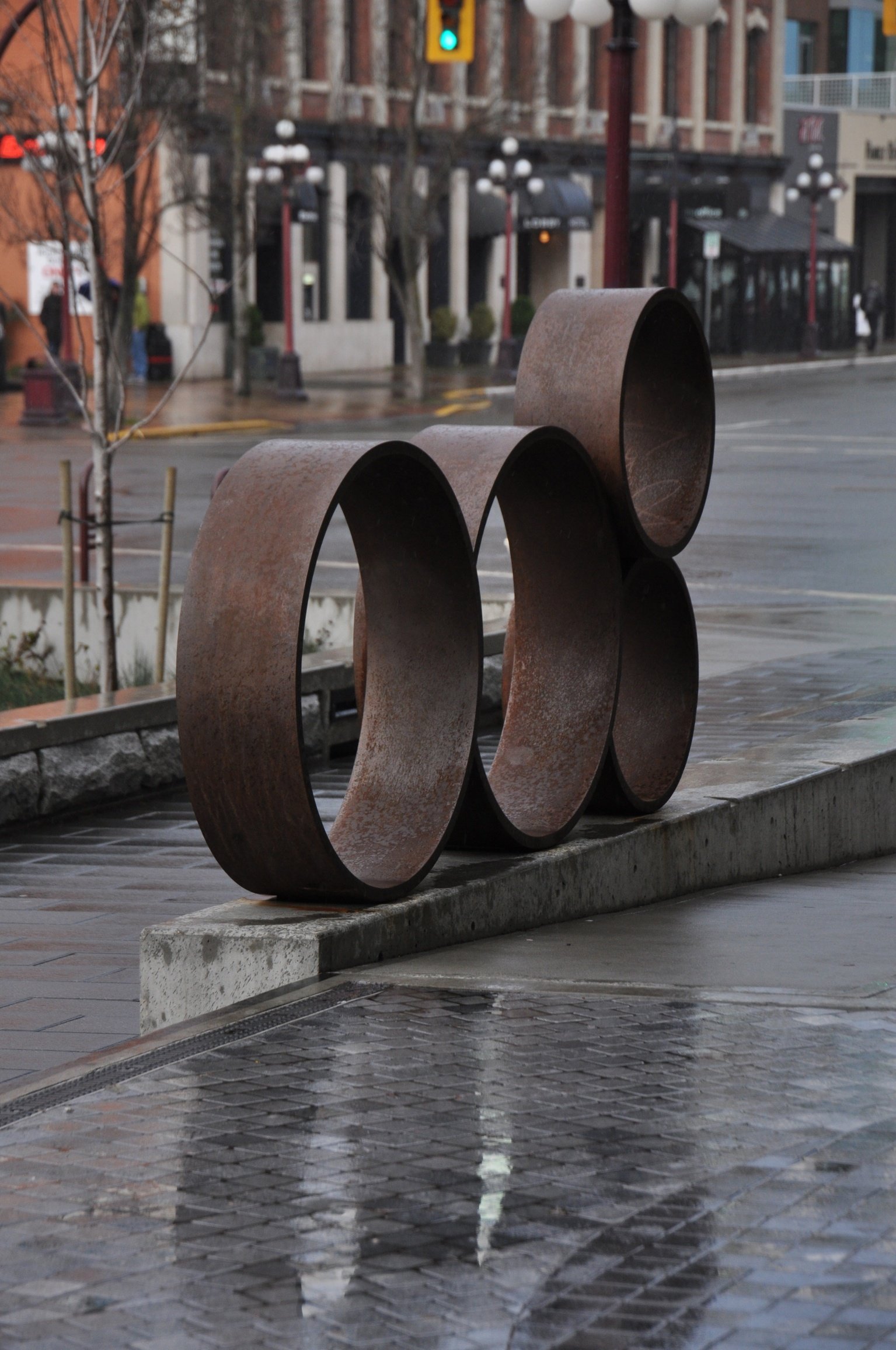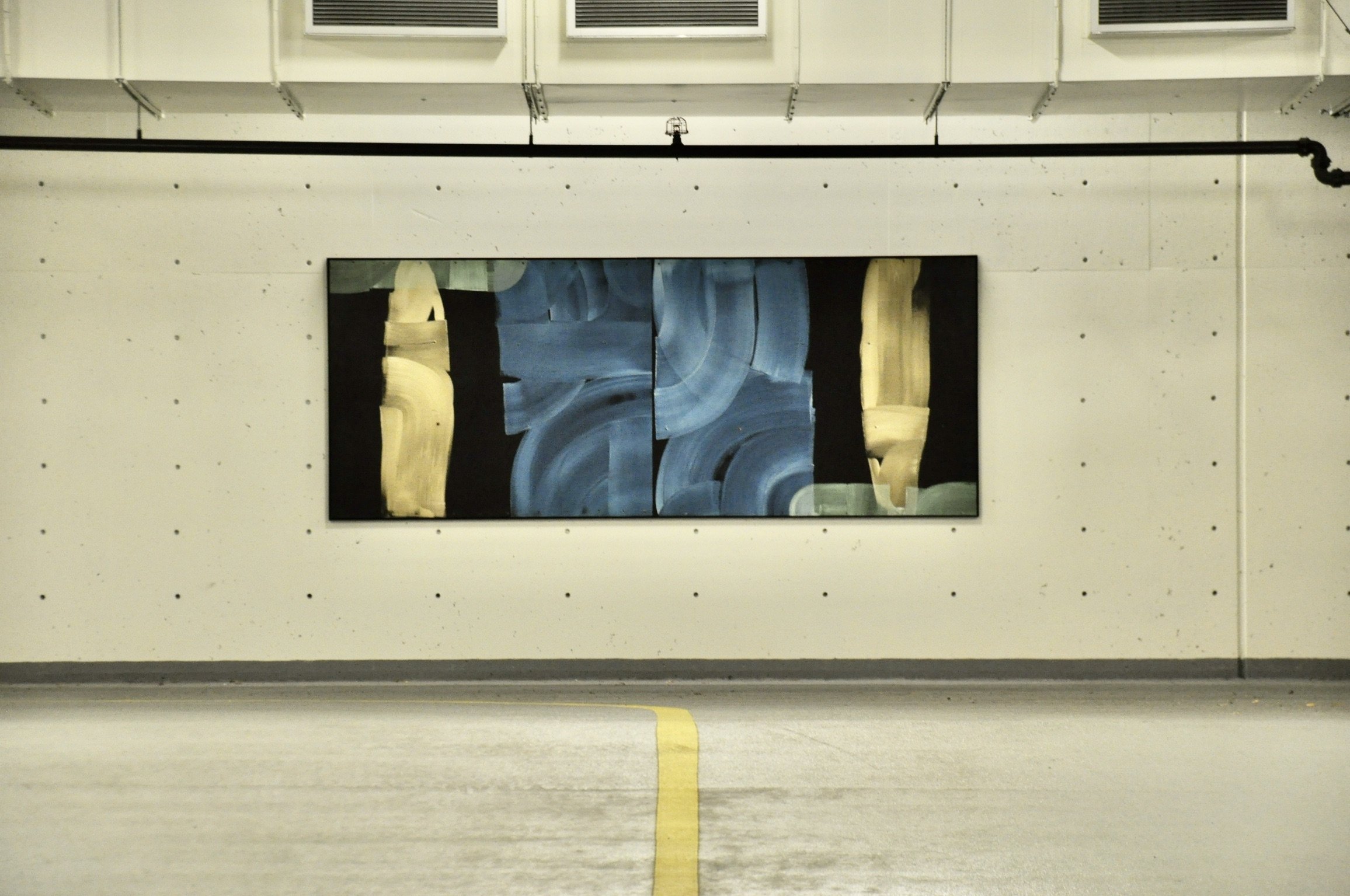PRELUDE 2008-2010
Client: Jawl Enterprises
Architect: D’Ambrosio Architecture + Urbanism
800 Yates Street / Atrium
Victoria, British Columbia
This commission was to turn the Atrium construction site fence into an artwork.
The idea was to create a vision of colours and shapes that would shift in relation to one another and to the black background. This was realized by exploiting the unique effects of interference and iridescent pigments, which can change colour according to the viewing angle. The rhythmic and dynamic effects could be enjoyed by thousands of passers-by every day. Prelude announced the imminent transformation of what had been a neglected part of the city.
INTERLUDE 2008-2010
Client: Jawl Enterprises
Architect: D’Ambrosio Architecture + Urbanism
800 Yates Street / Atrium
Victoria, British Columbia
INTERLUDE : Conceived during the architectural design process as a response to the shape of the Atriums structure’s space and the sweeping gesture of the interior ground floor. Interlude is completed by two disc-shaped sculptures of salvaged wood that can be used as seating, as well as the oxidized steel rings that form the address “800” outside the front entrance on Yates.
CODA 2008-2010
Client: Jawl Enterprises
Architect: D’Ambrosio Architecture + Urbanism 1515 Douglas / 750 Pandora
Victoria, British Columbia
The three paintings prominently displayed in the main Atrium space are part of Coda, a series of large works created by using the former sections of Prelude. I selected, edited, and recomposed portions of the coated plywood mural to produce each of the fifty individual Coda paintings. The pieces were then framed and selectively placed on each of the Atrium building’s 9 levels (including the underground parkade) as permanent artworks.





















